 AMI-8446
AMI-8446Search Property:
Featured
Exchange Rates
EUR > 0.832 GBP
GBP > 1.202 EUR
GBP > 1.202 EUR
EUR > 1.042 USD
USD > 0.96 EUR
USD > 0.96 EUR

House Single storey 3 bedrooms Costa de Prata Nadadouro Caldas da Rainha - swimming pool, barbecue, terrace, solar panels | € 385.000 |
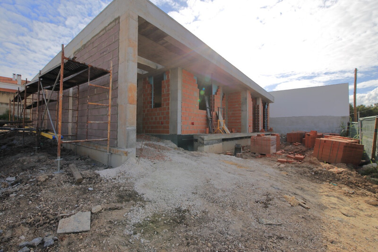
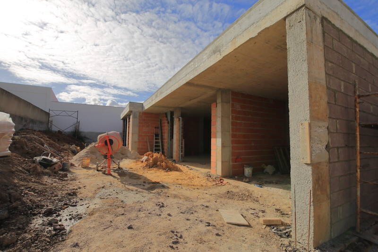
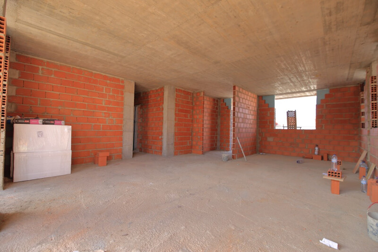
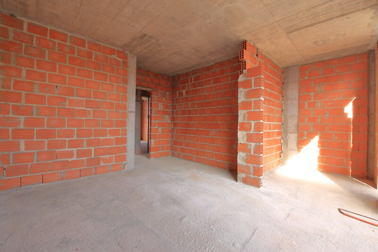
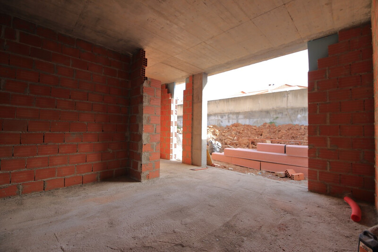
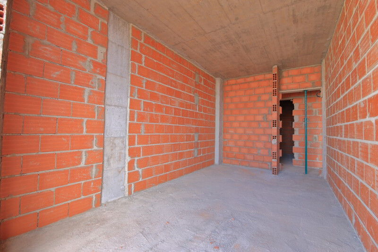
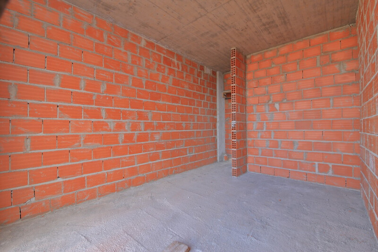
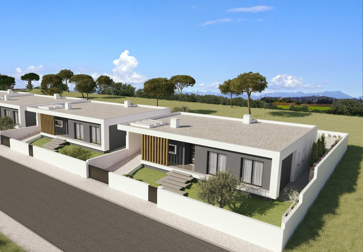
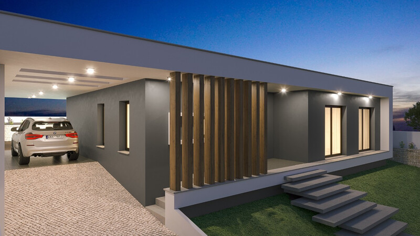
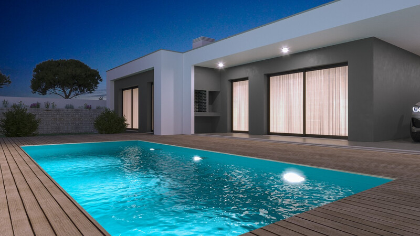
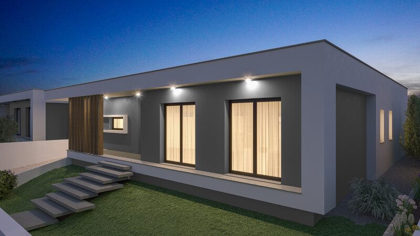
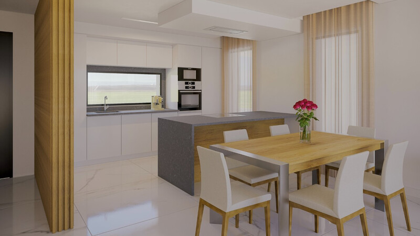
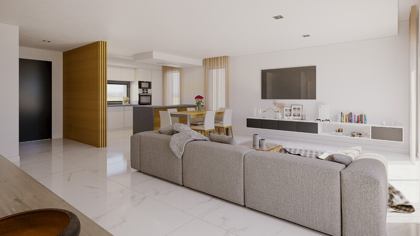
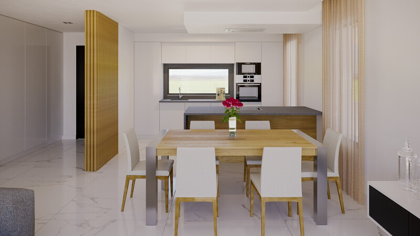
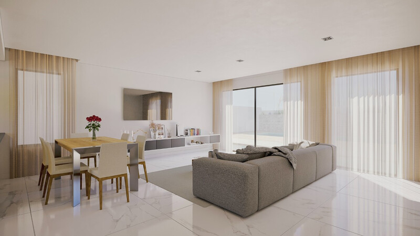
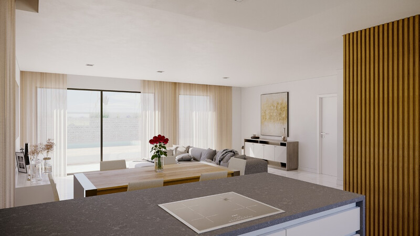
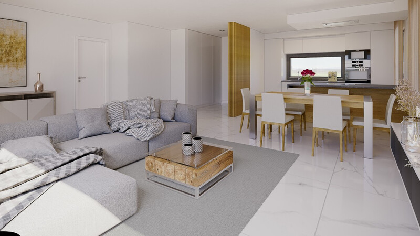
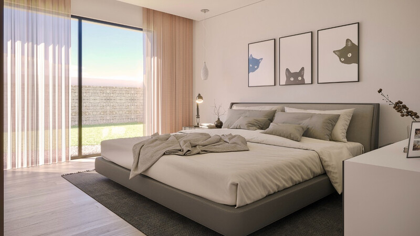
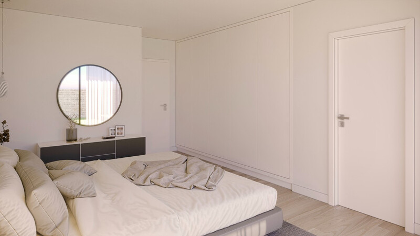
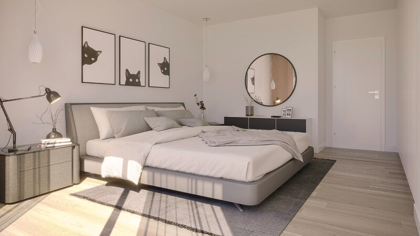
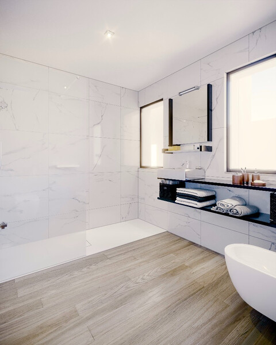
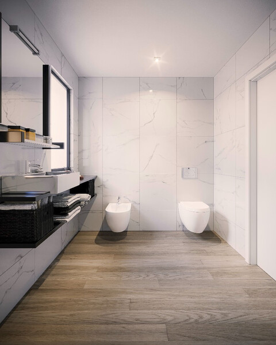
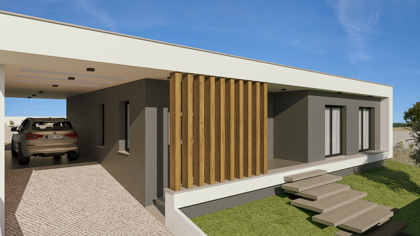
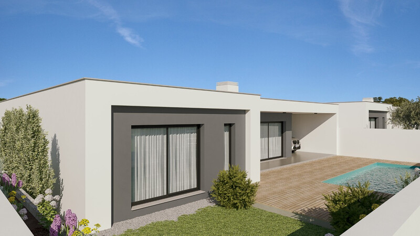
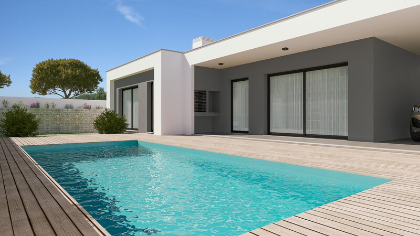
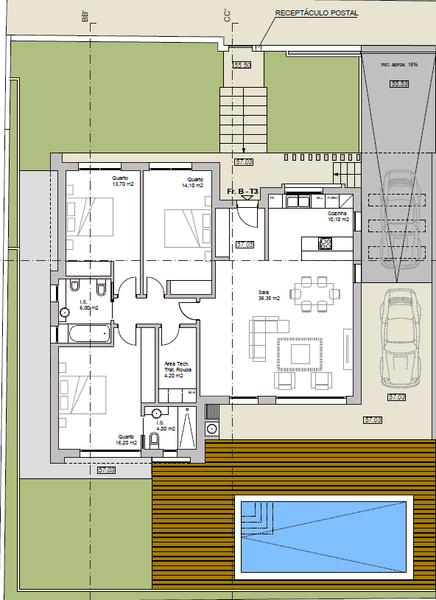
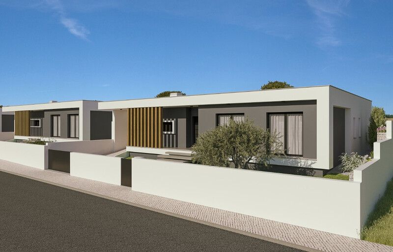
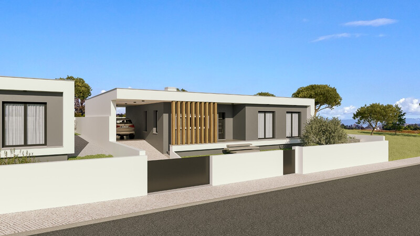
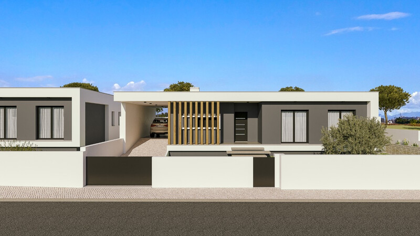
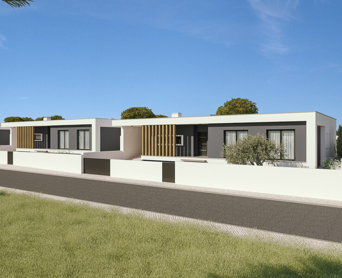
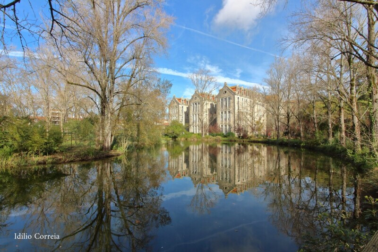
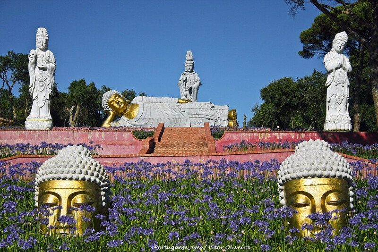
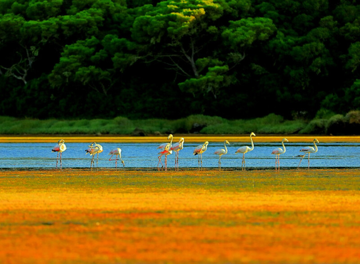
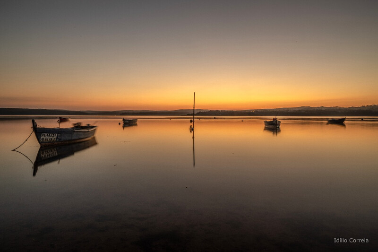
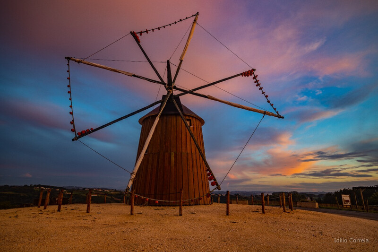
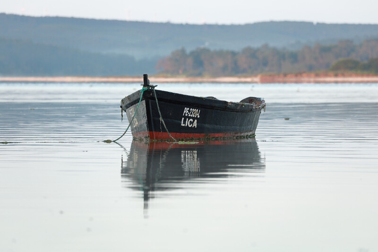
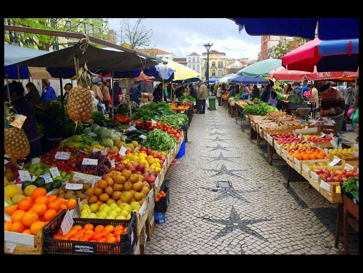
- REFCP-MIT312675
- LocationCosta de Prata
- Area142.95 m² | 456 m²
- StatusUnder Construction
- Construction2024
- ViewCountryside
- Town Centre2500 m
- Beach Dist6000 m
- Energy Efficiency
- County: Leiria
- Town: Caldas da Rainha
- Parish: Nadadouro
- Location: Costa de Prata
- Typology: T3
- Between the City and the Sea, 2 single-story houses with construction already started;
- Typology T3 with pergola, barbecue and swimming pool, about 10 minutes from Óbidos Lagoon;
- Entrance hall;
- Living room and kitchen in open space;
- 3 bedrooms with wardrobe (one en suite);
- Laundry/technical room;
- 1 bathroom;
- Fully equipped kitchen with high-end BOSCH appliances;
- Doors and windows in aluminum with thermal cut and thermal double glazing;
- False ceilings in plasterboard;
- White doors and wardrobes;
- WCs with suspended sanitary ware;
- Grohe brand taps;
- Electric blinds;
- VMC system simple flow;
- Solar panels with 300LT tank, for heating sanitary water;
- Plumbing for natural gas;
- Pre-installation of Air Conditioning;
- Pre-installation of Central Vacuum;
- Automation on the gate entrance;
Exterior:
- Barbecue area;
- Pergola for parking;
- Swimming pool 7.00x3.00 chlorine treatment;
- House A
- Land area 456.00 M2;
- Gross construction area (house and porches ): 206.80 M2;
- Terrace/pool area: 52.00 M2;
- Expected delivery, December 2024;
- Located on the Costa da Prata, close to Foz do Arelho, São Martinho do Porto Bay ;
Óbidos, Peniche, Praia dEl Rey and Nazaré;
1 hour from Lisbon / Sintra and Lisbon airport;
Agostinho Costa: 913 219 199;
agostinhocosta@casas-de-prata.pt
- Typology T3 with pergola, barbecue and swimming pool, about 10 minutes from Óbidos Lagoon;
- Entrance hall;
- Living room and kitchen in open space;
- 3 bedrooms with wardrobe (one en suite);
- Laundry/technical room;
- 1 bathroom;
- Fully equipped kitchen with high-end BOSCH appliances;
- Doors and windows in aluminum with thermal cut and thermal double glazing;
- False ceilings in plasterboard;
- White doors and wardrobes;
- WCs with suspended sanitary ware;
- Grohe brand taps;
- Electric blinds;
- VMC system simple flow;
- Solar panels with 300LT tank, for heating sanitary water;
- Plumbing for natural gas;
- Pre-installation of Air Conditioning;
- Pre-installation of Central Vacuum;
- Automation on the gate entrance;
Exterior:
- Barbecue area;
- Pergola for parking;
- Swimming pool 7.00x3.00 chlorine treatment;
- House A
- Land area 456.00 M2;
- Gross construction area (house and porches ): 206.80 M2;
- Terrace/pool area: 52.00 M2;
- Expected delivery, December 2024;
- Located on the Costa da Prata, close to Foz do Arelho, São Martinho do Porto Bay ;
Óbidos, Peniche, Praia dEl Rey and Nazaré;
1 hour from Lisbon / Sintra and Lisbon airport;
Agostinho Costa: 913 219 199;
agostinhocosta@casas-de-prata.pt
 2 bedroom Villa
2 bedroom Villa 3 bedroom Villa
3 bedroom Villa 3 bedroom Apartment
3 bedroom Apartment 3 bedroom Villa
3 bedroom Villa 3 bedroom Apartment
3 bedroom Apartment 5 bedroom Villa
5 bedroom Villa 6 bedroom Villa
6 bedroom Villa 4 bedroom Villa
4 bedroom Villa 6 bedroom Villa
6 bedroom Villa 2 bedroom Villa
2 bedroom Villa 2 bedroom Villa
2 bedroom Villa




































